The project:
The scale of Mr & Mrs W’s room required a bold statement when it came to the Kitchen. The open plan living room, dinning room and kitchen are on a large scale. Having a standard Kitchen sitting at the end of the room just wouldn’t do. We came up with a striking design that has a large Island that is home to the Oven and Hob with a seating area opposite. On the back wall is a floor to ceiling bank of units that proved an imposing backdrop. Centred on this bank is the sink which has a mirrored splash-back which further accentuates the depth of the room. The door chosen was from Second Nature, Matt Remo Graphite. A High Gloss Slab wood-grain door was added above the splash-back to contrast the Graphite colour. The Work-surface chosen was Corian for its durability and seamless qualities on the Large Island.
Our Commitment:
With over 26 years’ experience designing and installing kitchens, bathrooms, and bedrooms, we know what’s required to ensure your project becomes reality. Our dedication and attention to detail will exceed your expectations. It will enhance your home’s value and appeal. The process of creating an open plan kitchen that is both functional and beautiful can be overwhelming. Choosing the right team to bring your vision to life can be overwhelming. We understand that your project is one of the biggest investments you’ll make. We are committed to making the process as seamless as possible. From start to finish, we’ll ensure you feel confident and informed, guiding you through every stage.
Our team of highly skilled and qualified tradesmen take pride in delivering top-quality results. We’ll focus on understanding your specific Open Plan Kitchen needs. We will work closely with you to ensure every detail is executed to perfection. At Broadoak Kitchens, our passion is crafting kitchens that embody functionality and beauty like the fully fitted kitchen you’ve dreamed of. Book a Home Visit today and let’s start turning your dreams into reality.











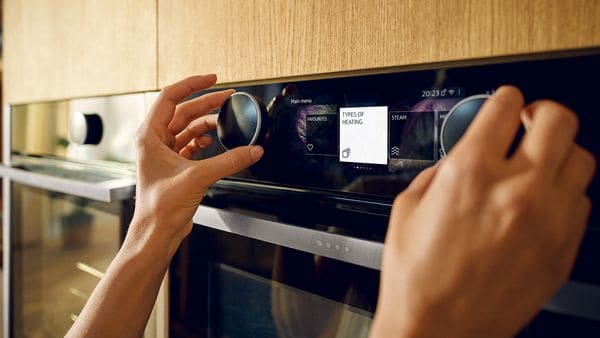
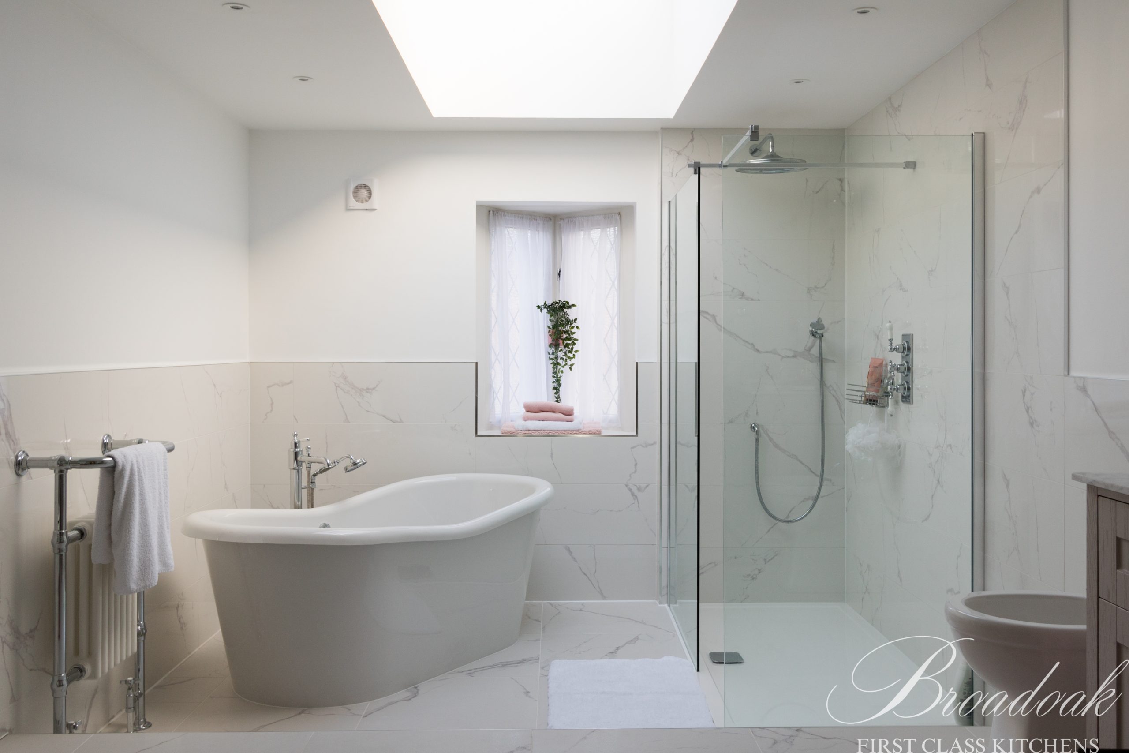
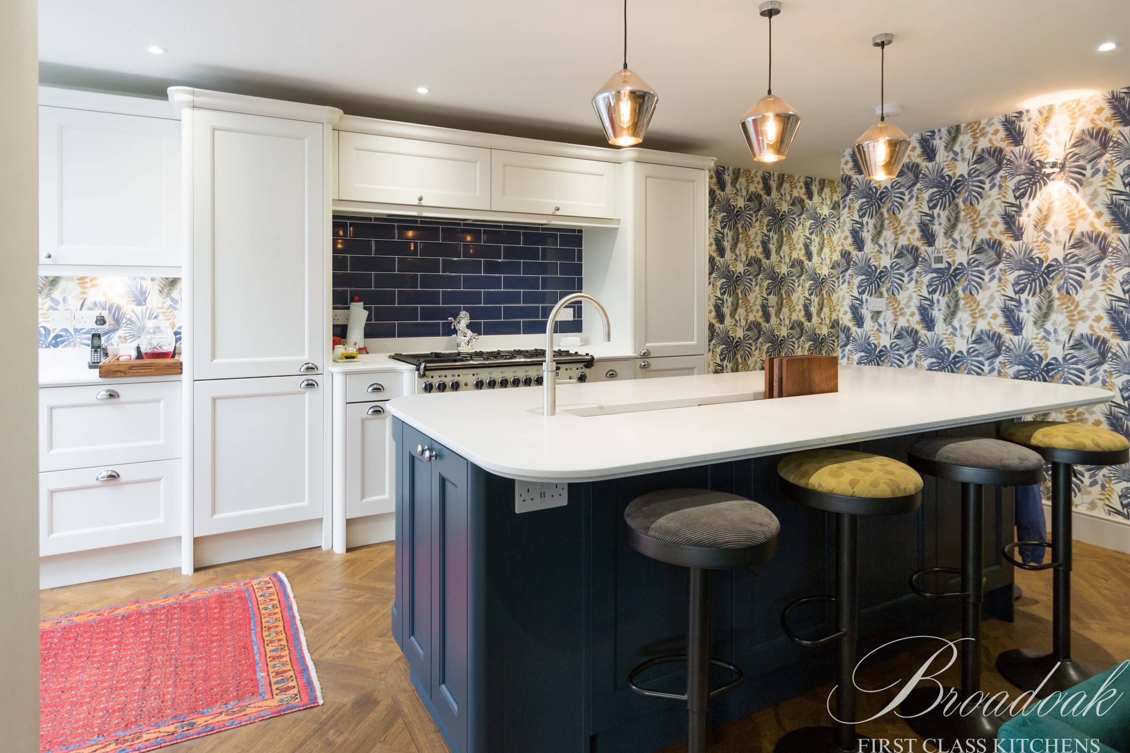
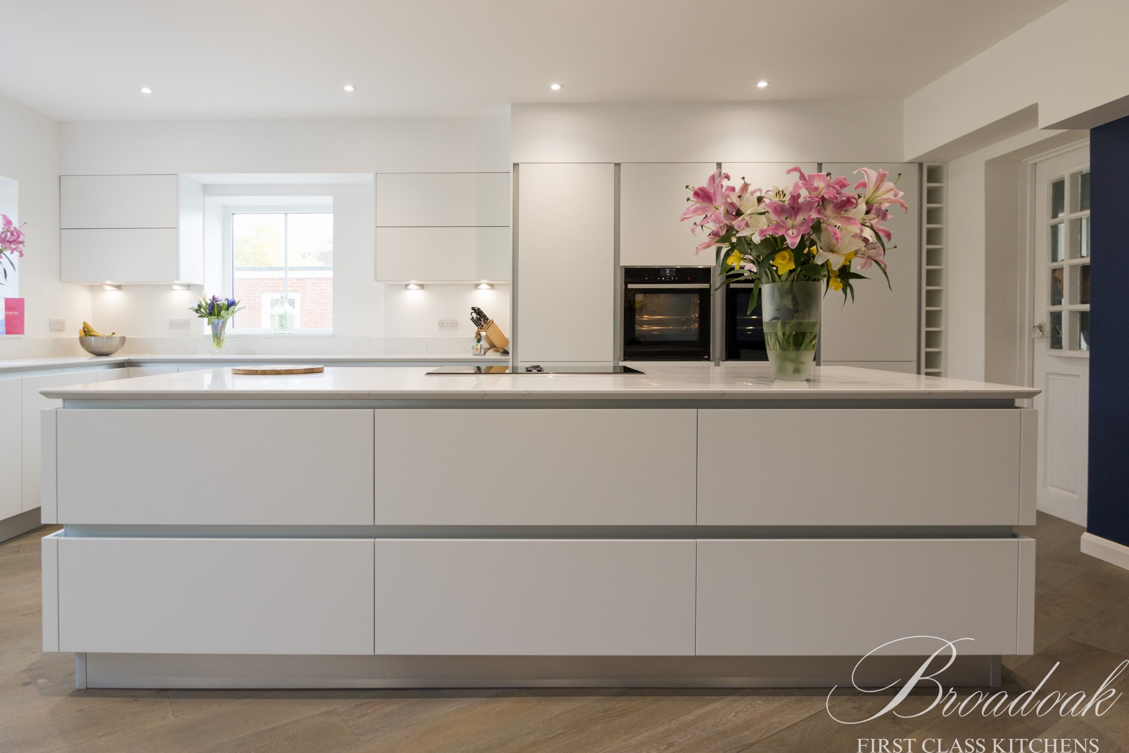
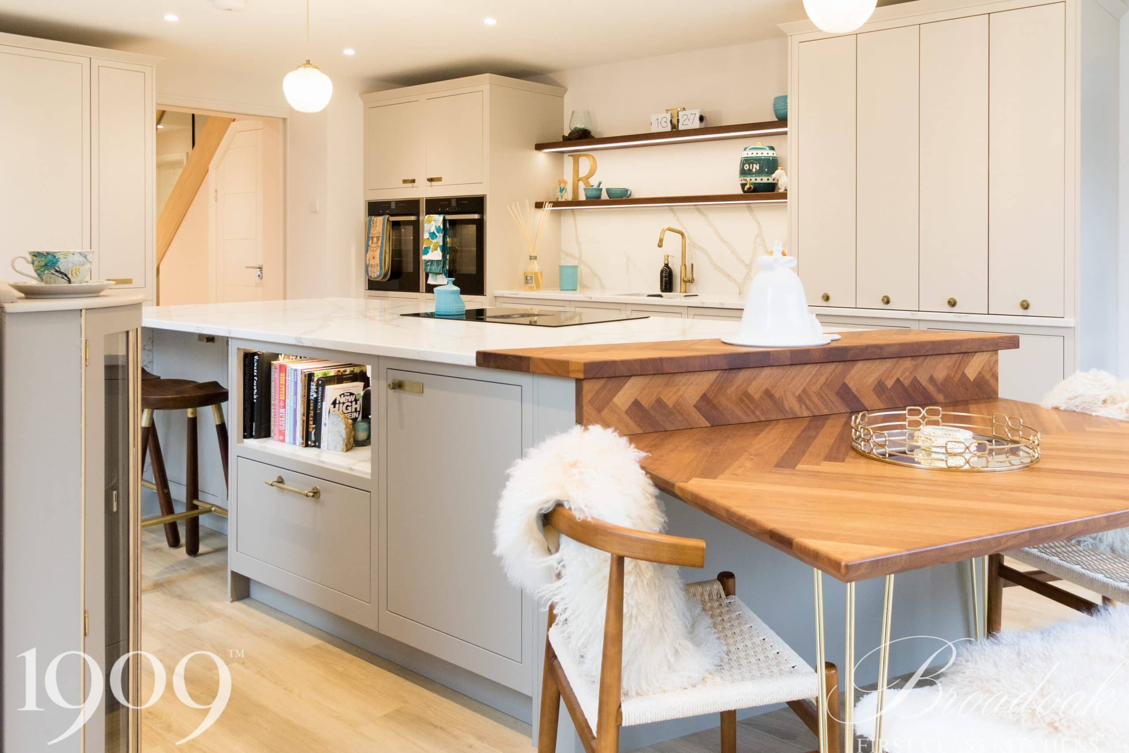
Leave a Reply